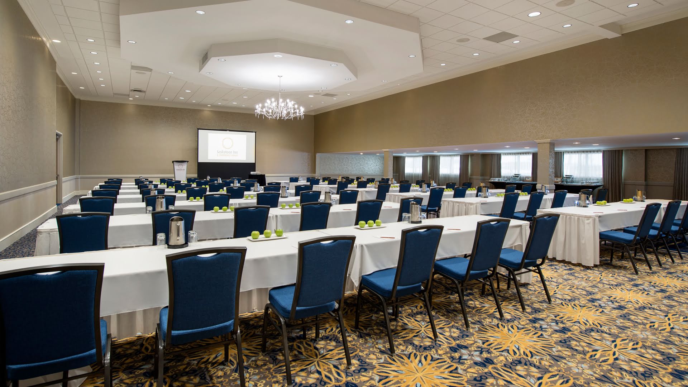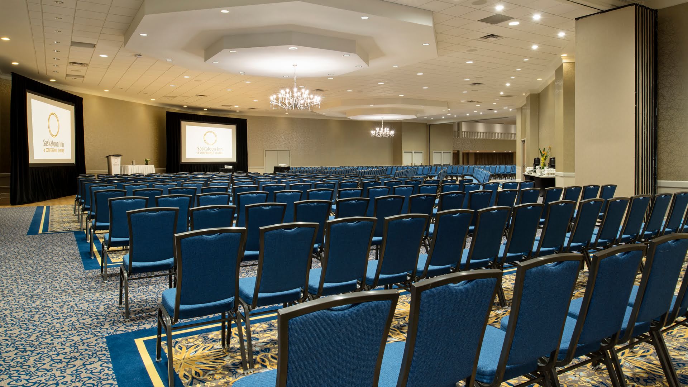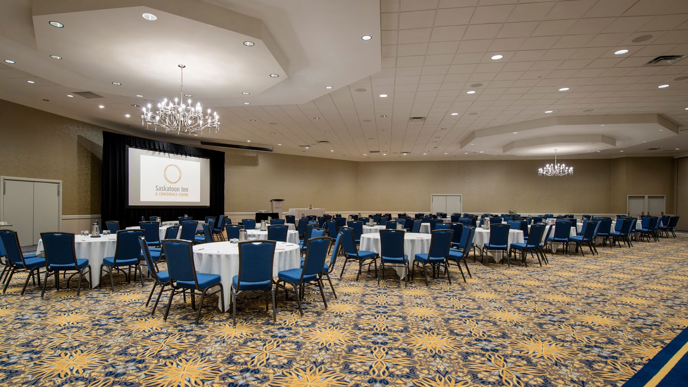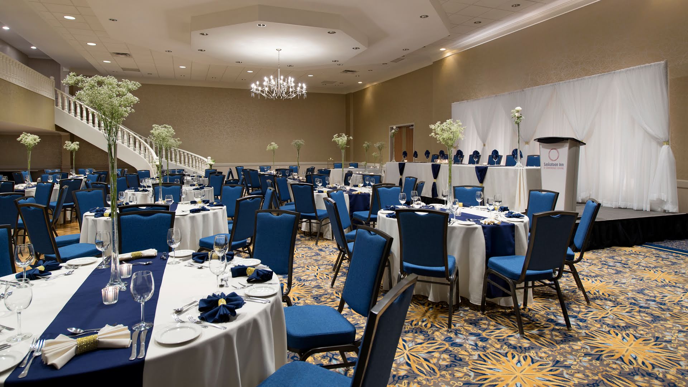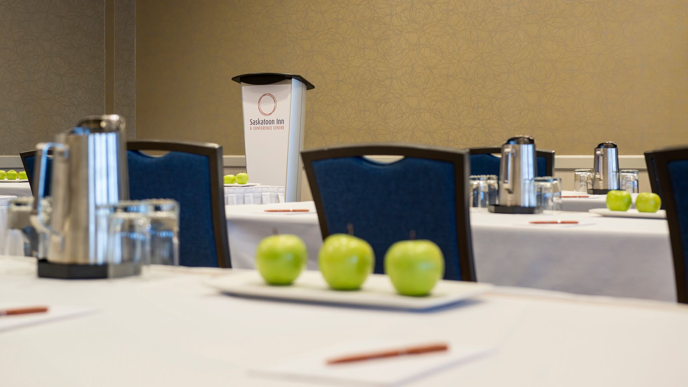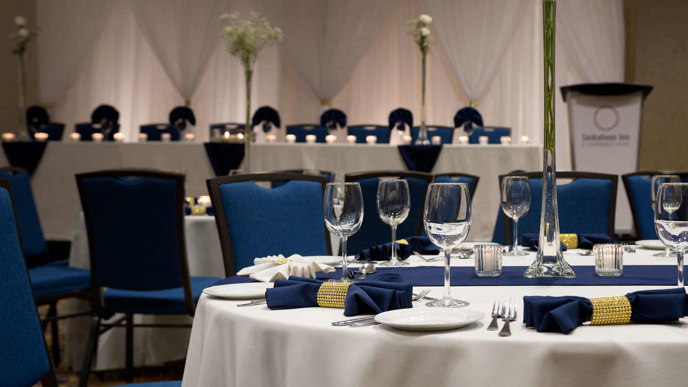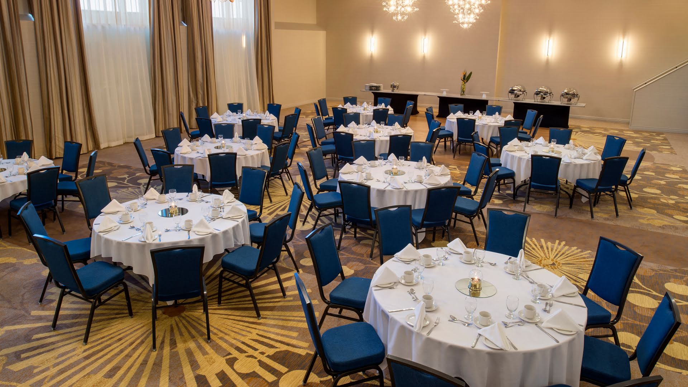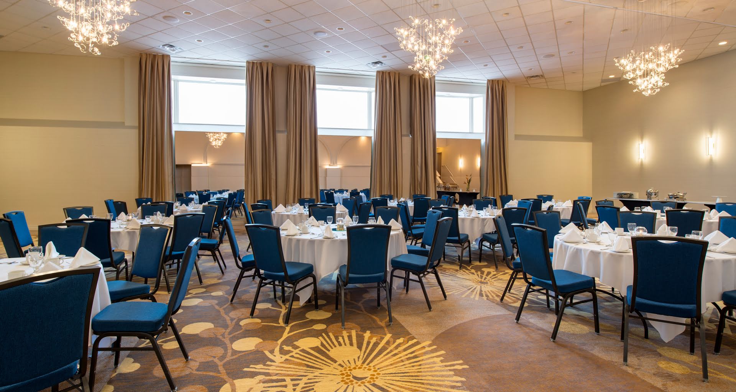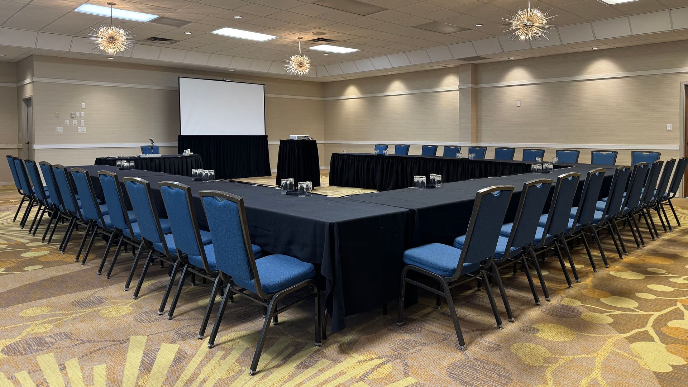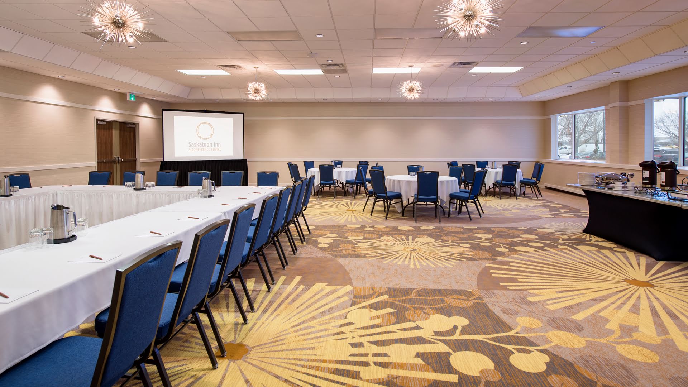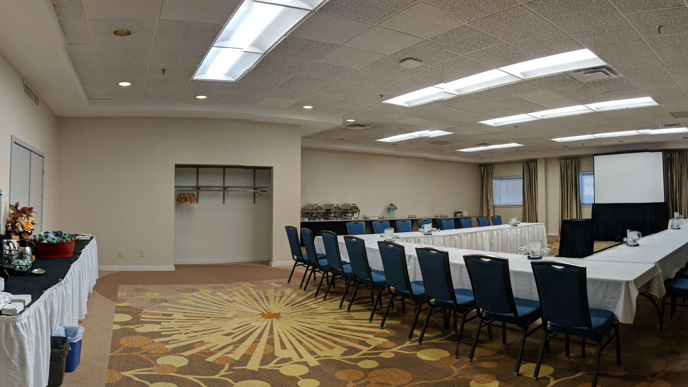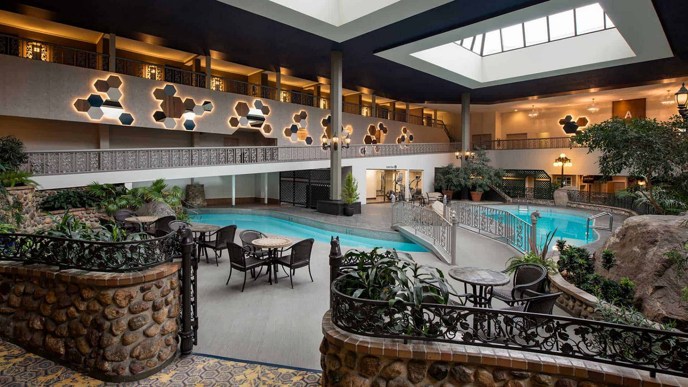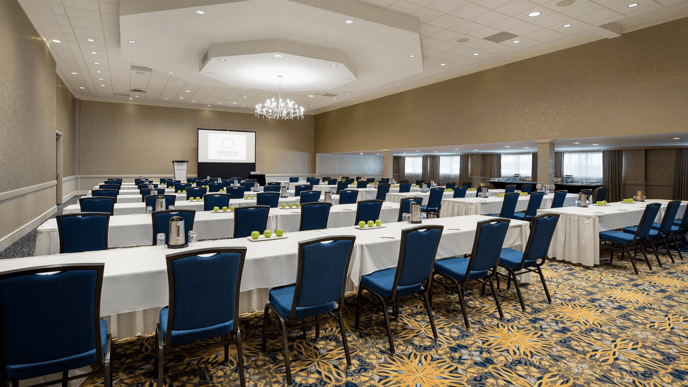Meetings and Conferences
Host Seamless Events in the Heart of Saskatoon
Premier Destination for Meetings and Conferences
It is our pleasure to be part of your journey by helping you create a Wedding Day that is all you have ever dreamed of and more.
Host Seamless Events in the Heart of Saskatoon
Looking for the best conference hotel in Saskatoon? The Saskatoon Inn & Conference Centre offers over 26,000 square feet of newly renovated meeting space, making it the premier destination for conferences, business meetings, training sessions, banquets, and special events.
Why Host With Us?
Whether you’re planning a small corporate workshop, or a large business conference, we’ll help you create an event that’s smooth, stylish, and tailored to your budget. Let the Saskatoon Inn & Conference Centre turn your next gathering into a truly unforgettable occasion.
Contact our Sales and Events Team today at meetings@saskatooninn.com or 306.668.9635 to start planning your event.
See it for yourself!
The Saskatoon Inn & Conference Centre offers over 26,000 square feet of newly renovated meeting space
Exceptional Banquet Facilities in the heart of Saskatoon
Celebrate in style at the Saskatoon Inn & Conference Centre, one of the most trusted banquet venues in Saskatoon. Perfect for hosting everything from corporate galas and charity events to milestone birthdays and holiday parties, our elegant event spaces are designed to impress.
Let Us Help You Plan Your Next:
Contact our Sales and Events Team today at meetings@saskatooninn.com or 306.668.9635 to start planning your event.
Get it Catered!
Our premier Executive Chef and Culinary team are ready to serve
Our wide variety of appetizers, plated meals, buffet choices, entrees and desserts have been designed to offer you flexibility in creating the perfect menu. Our Executive Chef and culinary team welcome the opportunity to create a special menu just for you. Below you will find our catering information and various menus. You can also download and view our Conference Planning Guide in its entirety as well.
Our Meeting & Conference Rooms
Email meetings@saskatooninn.com, call 306.668.9635 or toll free at 1.877.282.2420 to book a meeting or conference today!
| Approx. | Rates 2013 | Ceiling Height |
Theatre | U-shape | Boardroom | Classroom | Reception | Dinner (rounds of 8) |
Cabaret (rounds of 6) |
||||||
| Area | Low | High | ê | % | ê | ||||||||||
| (Sq. Ft.) | |||||||||||||||
| Mezzanine | Saskatchewan A | 4,230 | $ 750.00 | $ 850.00 | $ 100.00 | #REF! | #REF! | 16' | 315 | 40 | 120 | 315 | 175 | 120 | |
| B | 7,400 | $ 1,000.00 | $ 1,100.00 | $ 100.00 | #REF! | #REF! | 16' | 577 | 200 | 577 | 325 | 246 | |||
| C | 4,100 | $ 750.00 | $ 850.00 | $ 100.00 | #REF! | #REF! | 16' | 300 | 40 | 100 | 315 | 150 | 112 | ||
| AB | 11,630 | $ 1,750.00 | $ 1,950.00 | $ 200.00 | #REF! | #REF! | 16' | 815 | 425 | 815 | 525 | 391 | |||
| BC | 11,600 | $ 1,750.00 | $ 1,950.00 | $ 200.00 | #REF! | #REF! | 16' | 875 | 400 | 875 | 500 | 378 | |||
| ABC | 15,730 | $ 2,500.00 | $ 2,800.00 | $ 300.00 | #REF! | #REF! | 16' | 1,200 | 675 | 1,200 | 800 | 600 | |||
| Provinces | B.C. Room | 350 | $ 175.00 | $ 250.00 | $ 75.00 | #REF! | #REF! | 9'11'' | 25 | 14 | 10 | 25 | |||
| Alberta Room | 420 | $ 225.00 | $ 275.00 | $ 50.00 | #REF! | #REF! | 9'11'' | 30 | 20 | 17 | 30 | ||||
| Manitoba Room | 1,540 | $ 400.00 | $ 475.00 | $ 75.00 | #REF! | #REF! | 9'11'' | 115 | 30 | 32 | 44 | 115 | 80 | 60 | |
| Canadian Room | 3,036 | $ 525.00 | $ 600.00 | $ 75.00 | #REF! | #REF! | 22' | 234 | 42 | 100 | 234 | 120 | 90 | ||
| York Street | Jolly Friar | 448 | $ 225.00 | $ 275.00 | $ 50.00 | #REF! | #REF! | 9'11'' | 14 | ||||||
| Old Bowling Green | 336 | $ 175.00 | $ 250.00 | $ 75.00 | #REF! | #REF! | 9'11'' | 10 | |||||||
| Rose & Crown | 240 | $ 175.00 | $ 225.00 | $ 50.00 | #REF! | #REF! | 9'11'' | 10 | |||||||
| Pig & Whistle | 165 | $ 150.00 | $ 200.00 | $ 50.00 | #REF! | #REF! | 9'11'' | 8 | |||||||
| Round Table | 210 | $ 150.00 | $ 200.00 | $ 50.00 | #REF! | #REF! | 9'11'' | 6 | |||||||
| Devonshire Arms | 192 | $ 175.00 | $ 225.00 | $ 50.00 | #REF! | #REF! | 9'11'' | 6 | |||||||
| Brass Lantern | 635 | $ 250.00 | $ 300.00 | $ 50.00 | #REF! | #REF! | 9'11'' | 40 | 20 | 18 | 20 | 40 | 40 | 30 | |
| Lobby | Champagnes | 920 | $ 250.00 | $ 300.00 | $ 50.00 | #REF! | #REF! | 23'7'' | 80 | 80 | 40 | ||||
| Courtyard Room | 1,900 | $ 400.00 | $ 475.00 | $ 75.00 | #REF! | #REF! | 10'6'' | 146 | 40 | 36 | 60 | 146 | 88 | 66 | |
Inquire Online
Explore More
Explore the latest news, travel tips, and event highlights from our blog!
In the competitive landscape of Canadian business events, the location [...]
The end-of-year holiday season is a time for celebration, reflection, [...]

